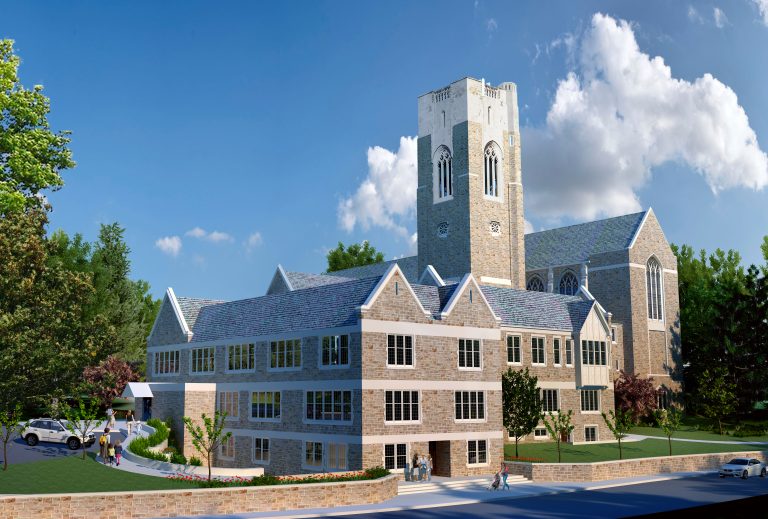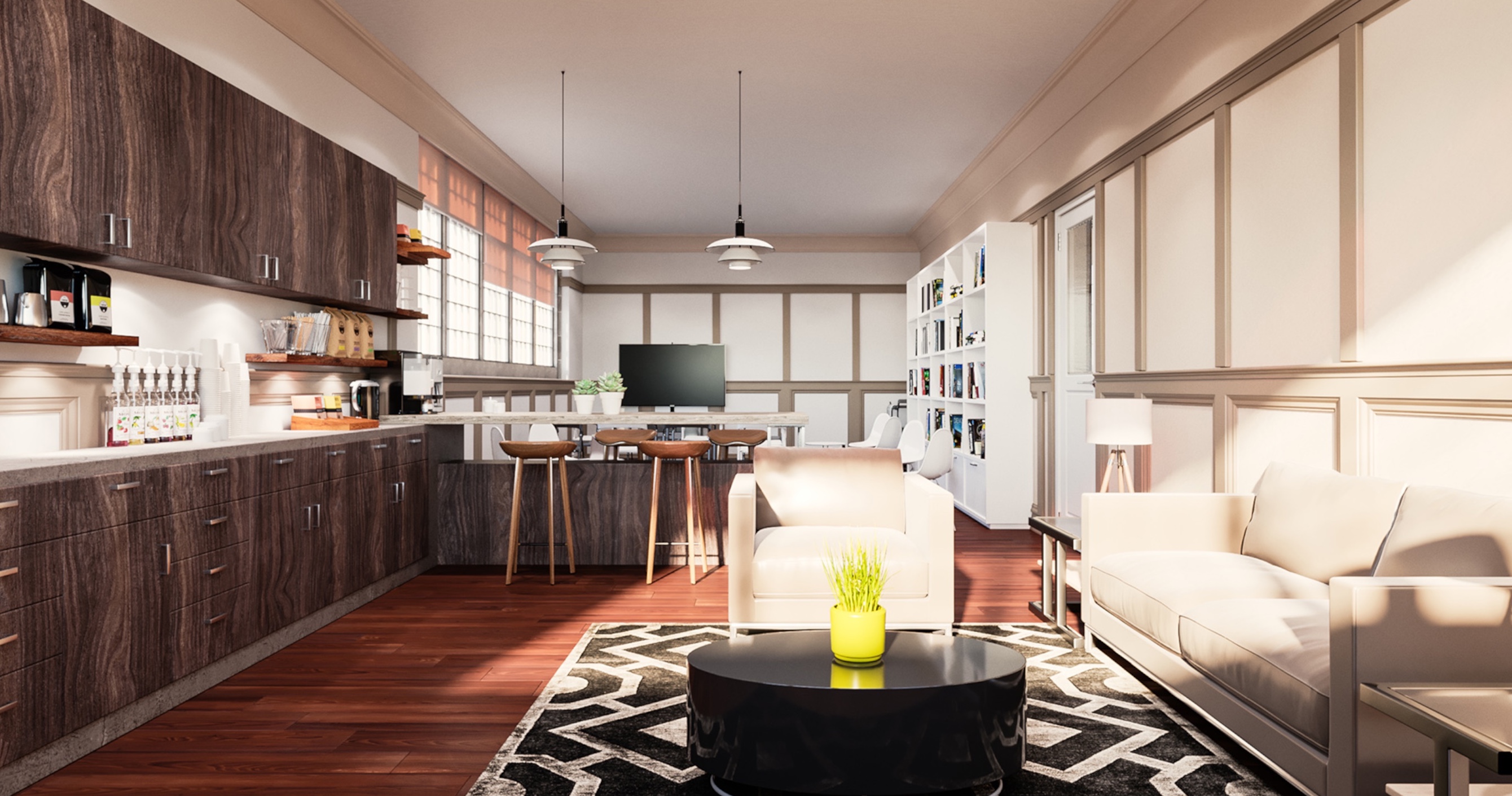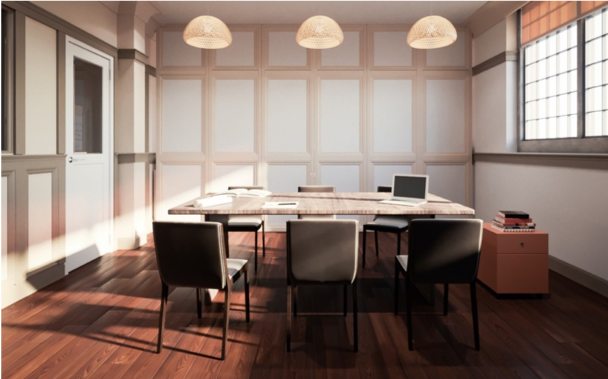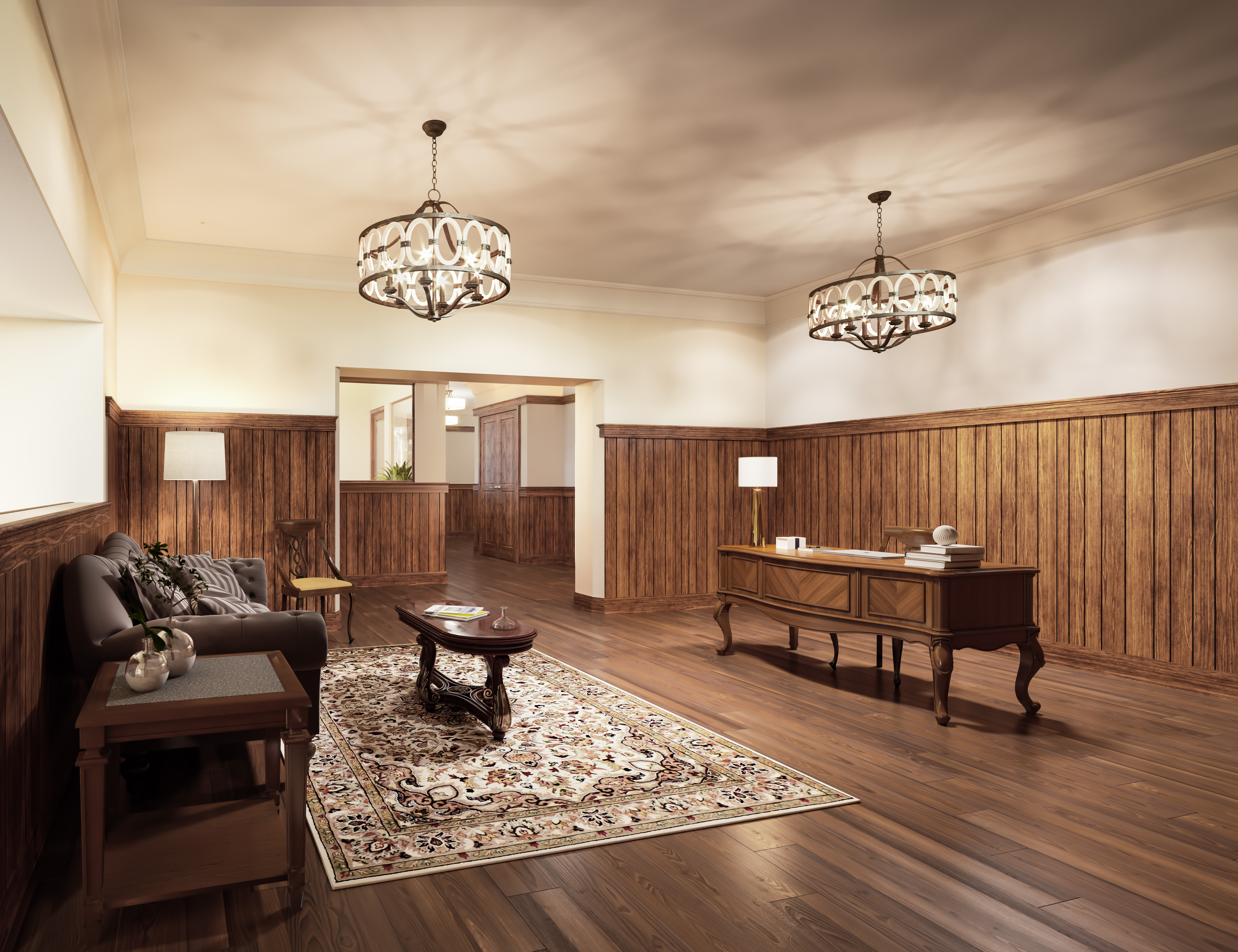Having just celebrated our first 90 years of ministry, we have much to be thankful for as we reflect on the unique role this church plays in our community and region. This campaign is an exciting moment for us to come together once more to ensure that Christ Church Cranbrook will be stronger than ever for the next 90 years and beyond. Expanding and modernizing our campus will strengthen our core mission and rich traditions while opening up our facilities to reach more people, build new relationships and create new opportunities for meeting Jesus, finding Joy, sharing Beauty, and serving Others.








